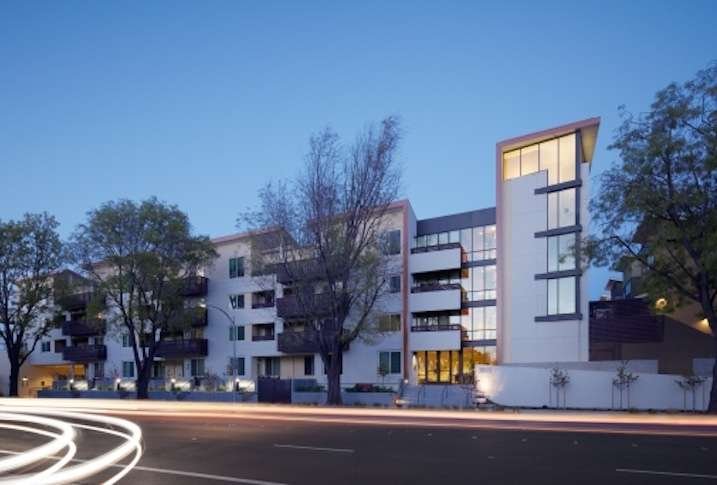Design Portfolio
Residential Projects
Thank you for visiting my Design Portfolio. Most of my extensive experience is centered on residential architecture, which I have cultivated not only from my formative years abroad but also during my impactful work in California.
One significant project I undertook was a large-scale development in Palo Alto, California, which has been highlighted on this website. This project involved a substantial lot that originally housed a Type I concrete multi-story building, which served as the headquarters for Sun Microsystems.
From this large site, the vision for a new urban infill development emerged; even as the lot was subdivided to accommodate multiple uses, it was orchestrated as a cohesive design. This led to a prominent residential portion, which ultimately culminated in a collection of over 90 residential units, a dedicated affordable senior housing facility, and the Campus for Jewish Life. This unique campus features a multifaceted design, including a preschool, theater, afterschool activities, sports fields, a fitness and civic center, along with a series of upscale private senior living towers.
In this project, I played a pivotal role, working from the initial concepts and schematic designs through detailed construction documents, which involved extensive collaboration throughout the process with community input, planning commissions, the Architectural Review Board (ARB), clients, and various development agencies.
Altair - Town Houses in Palo Alto
Altair Town House Community: This innovative development consists of one concrete podium (Type I) that elegantly integrates parking facilities and necessary deposits. On top of this solid foundation, there are stylish wood frame residential buildings (Type V), which include a diverse array of townhouses, spacious lofts, and modern flats, all designed with comfort in mind.
The project features several common open areas that promote community interaction and engagement among residents. Serving as a significant urban infill initiative, it seamlessly blends with the adjacent Campus for Jewish Life and the Bridge Senior Housing building, enhancing the overall neighborhood experience. Throughout the Schematic Design phase, I diligently worked on multiple variations, and subsequently, I oversaw the comprehensive design of the entire project, meticulously attending to all phases of design and detailing, culminating in the preparation of construction documents.
Bridge Housing is a highly regarded development agency that is dedicated to providing affordable housing solutions specifically tailored for seniors, as well as undertaking various other urban infill projects.
This particular project was an integral part of a larger development initiative but ultimately emerged as its own distinct endeavor. Following the implementation of advanced environmental preservation methods, this building is strategically positioned atop a crawling space that rests on a sturdy concrete podium. The design features individual units that promote independent living, while also incorporating some essential senior services and shared common spaces to foster community interaction. Additionally, the building has its own designed green areas and shares a convenient parking facility with the main concrete podium structure, enhancing the overall functionality of the project.
Affordable Senior Housing in Palo Alto
For this particular project, I worked on multiple variations during the Schematic Design phase, which allowed me to explore a range of creative possibilities. Following that, I focused on the comprehensive design of the entire project, carefully developing each aspect, including all phases of design and detailed documentation, ultimately leading up to the construction documents.
Town Homes
At The Old Palo Alto Bowl
This lot was an expansive parcel that previously housed an old bowling alley along with its associated parking lot on El Camino Real. The land was in the process of being divided to accommodate a mid-sized hotel, in addition to a collection of townhouses and inviting common family spaces nestled between the protected redwoods at the crossroads. Additionally, there was a thoughtfully designed green pedestrian path at the rear, alongside a variety of green areas surrounding the site, all intended to be preserved and expanded as much as possible to enhance the natural beauty of the area.
Proposal, Schematic Designs for a High-end Single family Home
The project involves comprehensive Schematic Design for a high-end single-family home located in Saratoga, California. The clients specifically requested a residence inspired by mid-century design looks and principles, with a focus on aesthetics and practicality. This thoughtfully conceptualized space will be a single story, ensuring complete accessibility for all, including those in the family with high physical disabilities and a senior family member with mobility issues, thereby promoting comfort and ease of movement throughout the home.


























